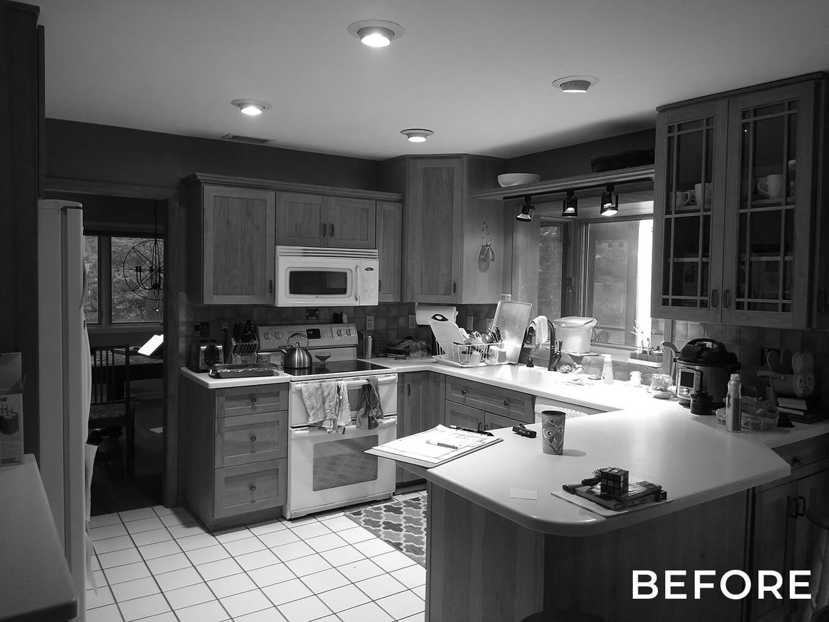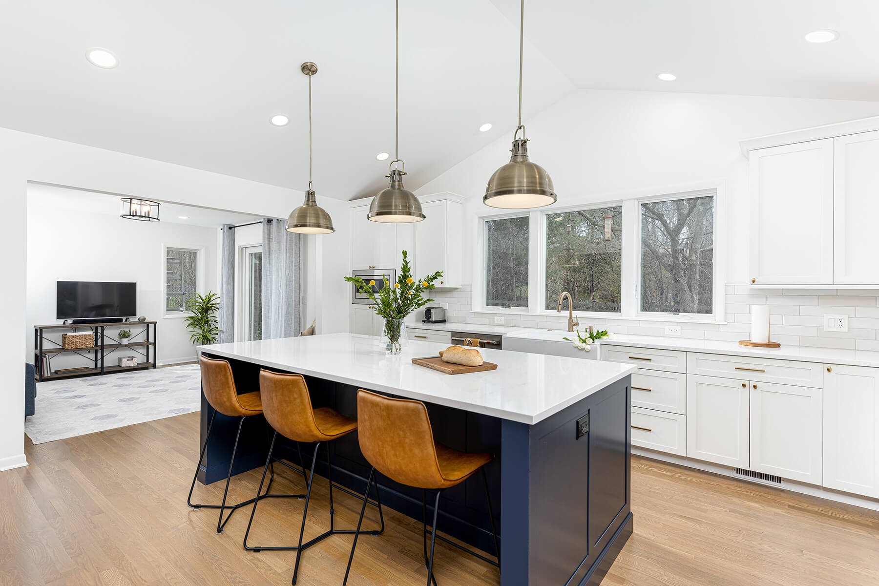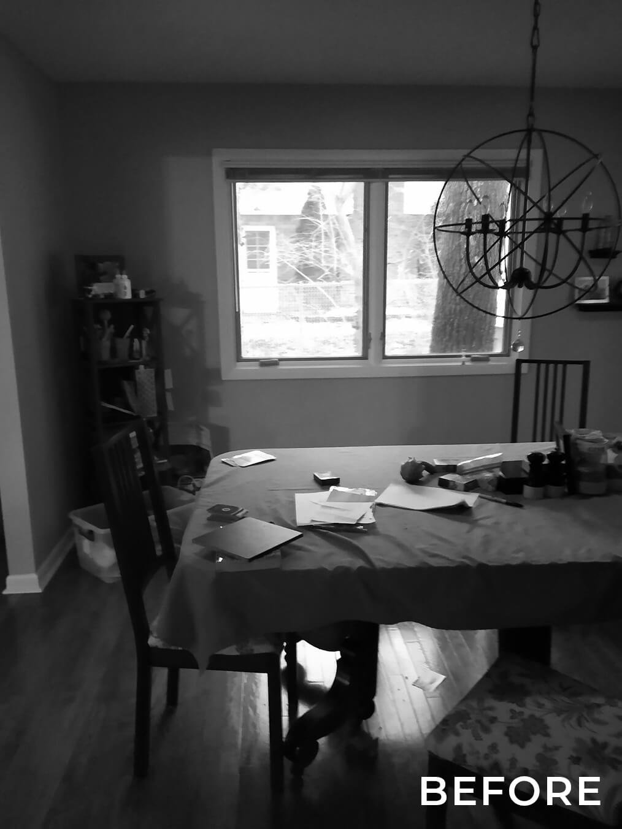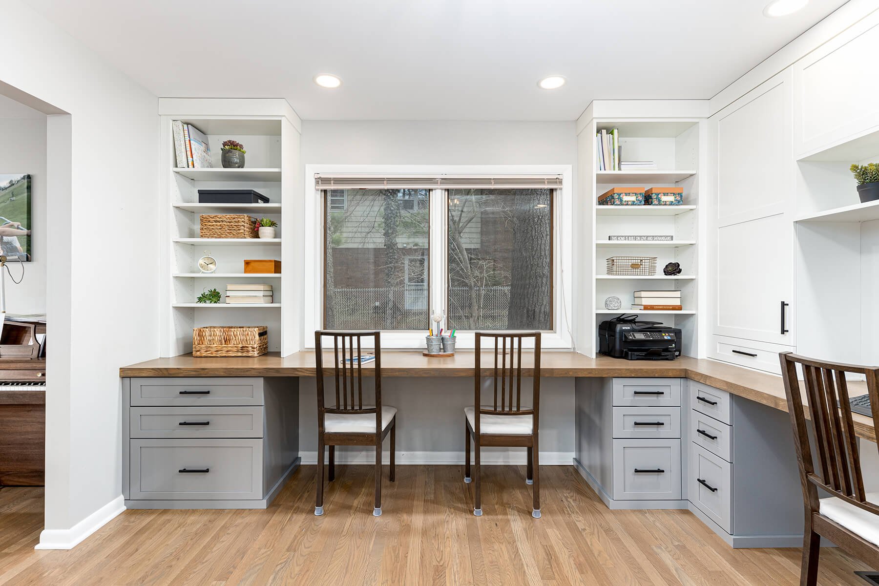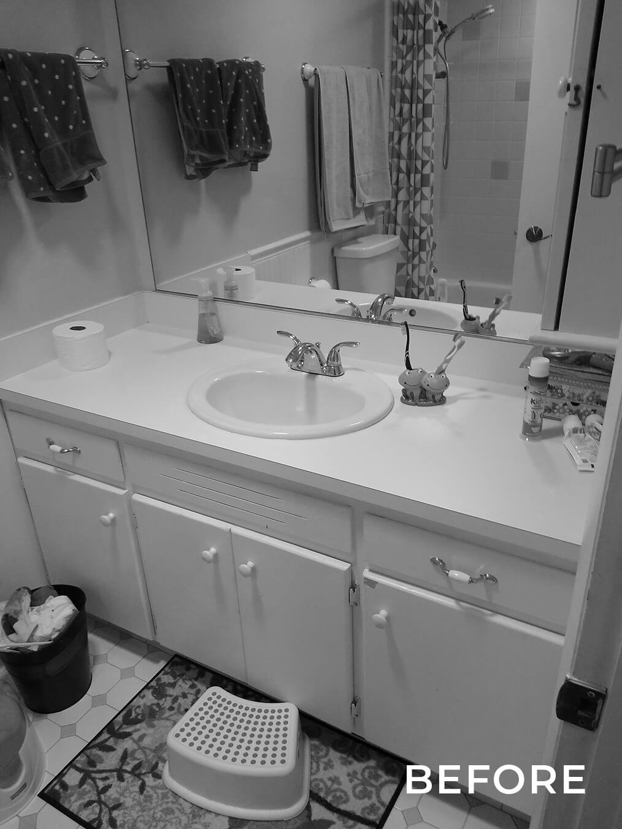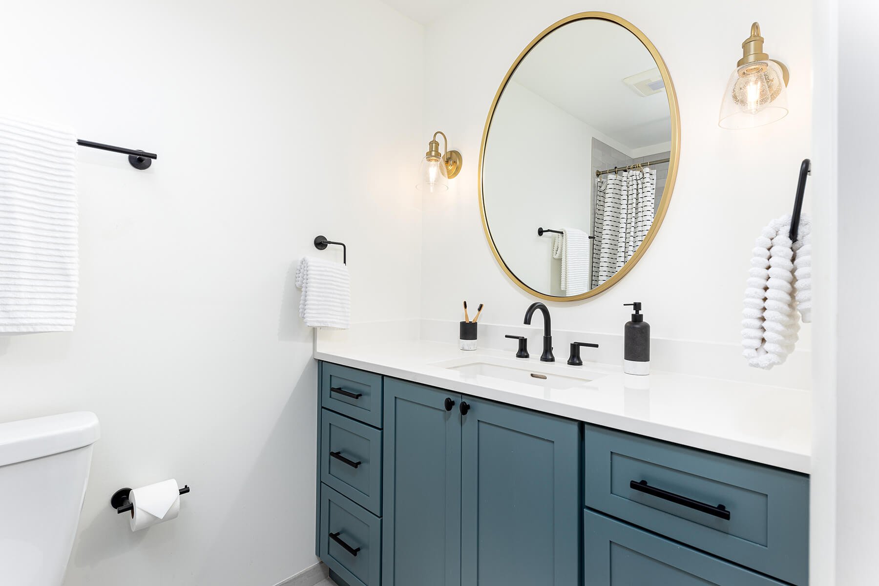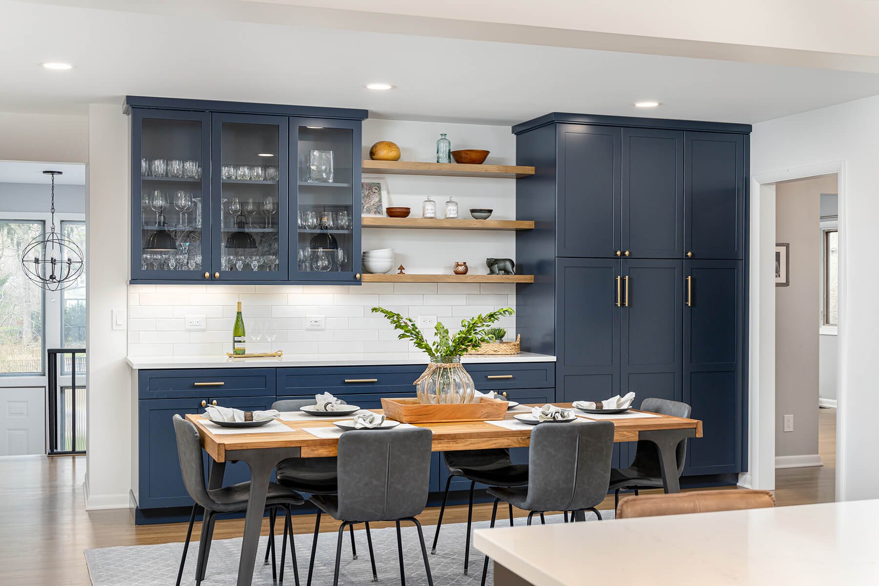The Story
Client Goals
Our clients came to us dreaming of an updated kitchen with more storage and an open dining room.
They also wanted to create an office space that the whole family could use and wanted a refresh to the kids bathroom.
The Existing Conditions
The existing layout felt cramped for this family of four.
There were low ceilings and lack of natural light, and the kitchen peninsula blocked the circulation.
The existing screen porch needed to be removed or repaired.
The dining space didn’t work for our clients and felt closed off.
The kids bathroom was dated and lacked enough storage for both kids.
The Plan
Our plan for this home was to remove the old deck and screen porch to create a large addition along the backside of the house.
The former kitchen/eat-in space became the new dining room with a large opening connecting it to the new kitchen.
The existing dining room became an open office space with built-ins along two walls that the whole family could use.
The kitchen addition features vaulted ceilings, large windows looking out to the backyard and an island with plenty of seating and storage.
Connected to the kitchen is an additional family room space with access to the backyard.
The dining room features a wall of navy cabinetry with even more storage.
The kids bathroom got a complete refresh.
The addition also includes a full height unfinished basement. This was important for our clients to gain more storage space and future room to grow.
Natural elements like the white oak shelves in the dining room and office countertop also helped to warm up the entire space.
The Added Space
The areas included in the addition are the kitchen with vaulted ceilings and the additional family room and tv area that is connected to the kitchen.
Seeing in 3D
Our clients loved walking through the 3D model to help envision the space / see the connection to the backyard.
We were able to quickly come up with a layout that they love and would work well for their family.
Home Office
Our clients wanted a space where the kids could do art / school work that was still open and connected to the rest of the house, as well as a spot for them to work from home when needed.
A combination of open and closed storage was important to conceal clutter.


