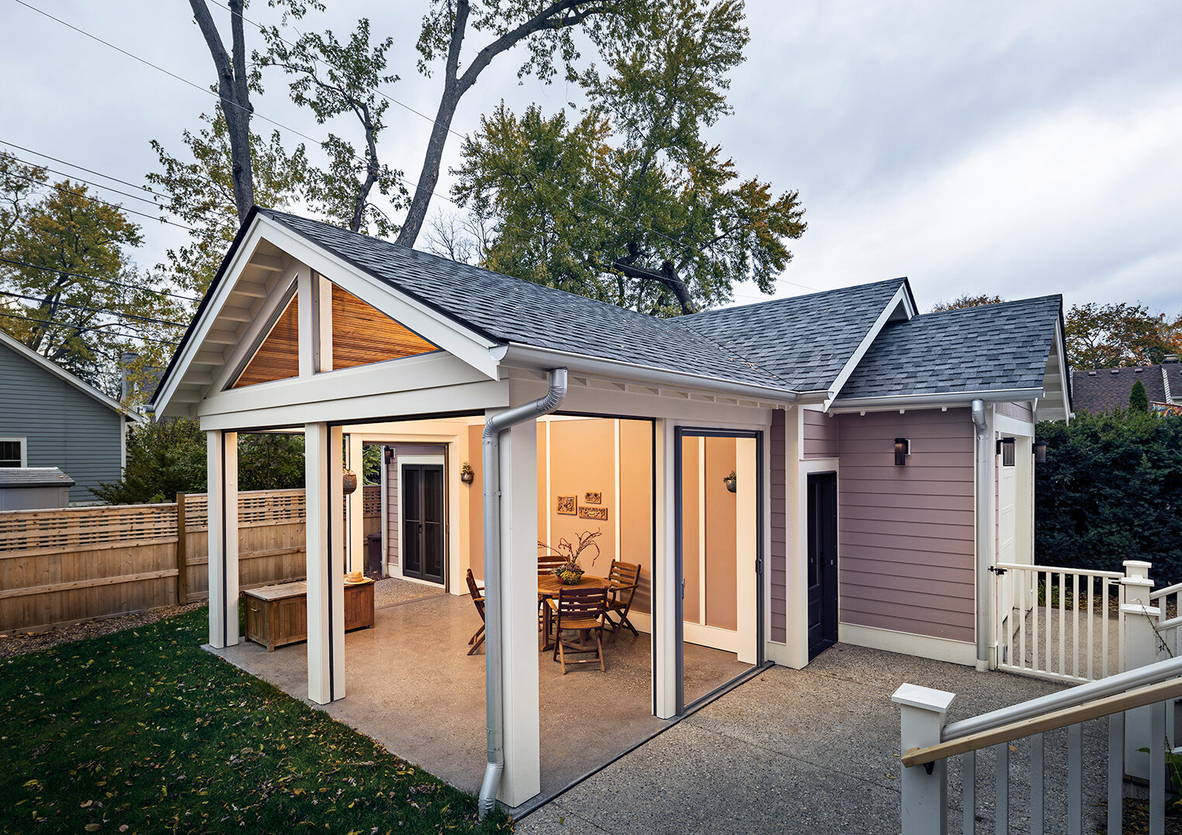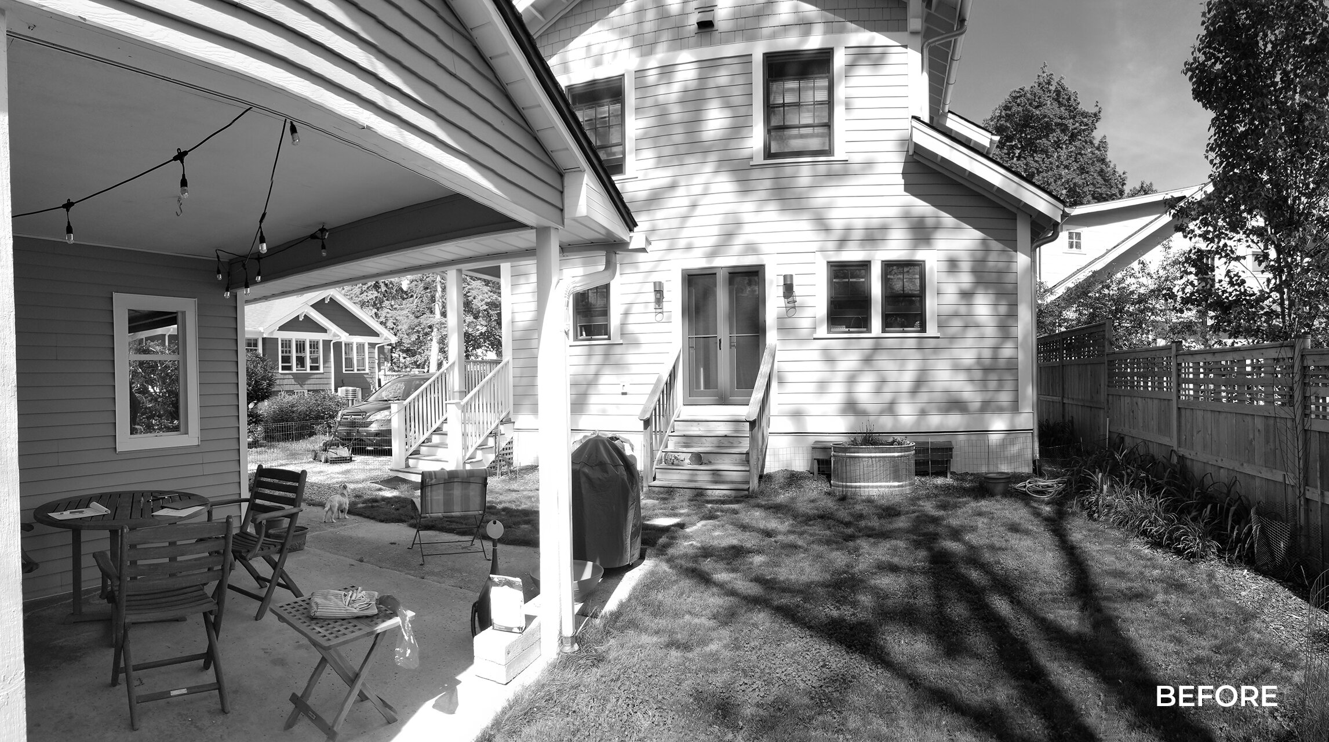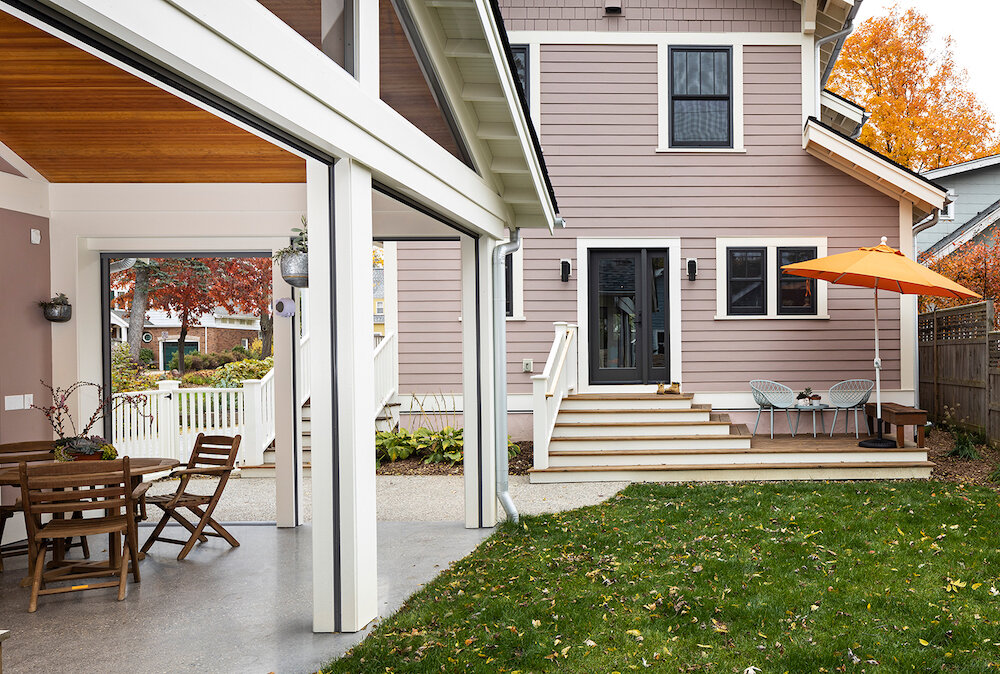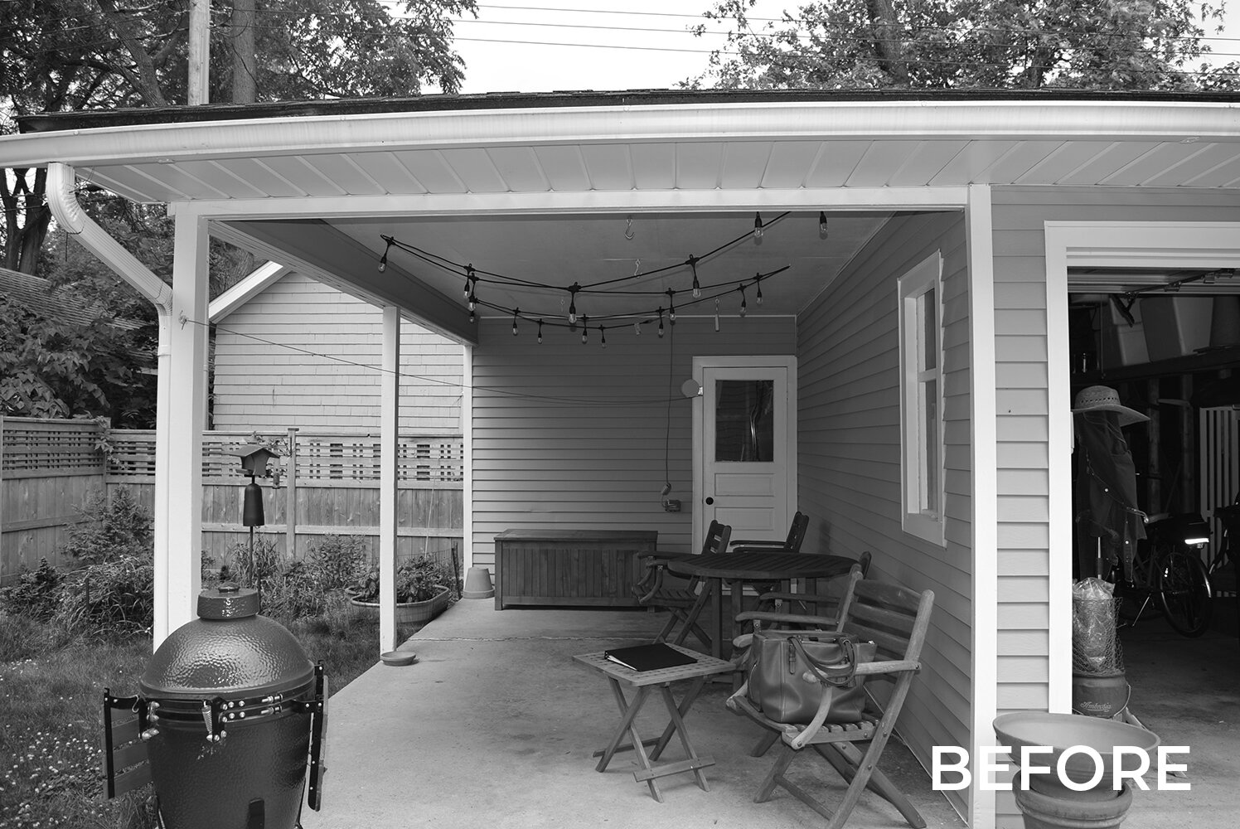The Story
Client Goals
Our client’s goal was to make their garage and covered porch into one that was functional and one that they enjoyed spending time in.
They also wanted to add electrical for charging their electric vehicle.
The Existing Conditions
There was an existing gravel driveway that did not correctly line up with the entrance to the 1 ½ car garage, so the clients could not park their car in the garage.
Attached to the existing garage was a covered porch for recreation. Our team worked around a geothermal heating system that was already installed in the space.
The Plan
Our plan included removing the existing structure and building the new garage so that it was in line with the driveway.
In the new space attached to the garage we added phantom screens to create a backyard getaway.
We added a walkout porch behind the home and finished the other stairway walking out from the back of the house.
We added white perimeter fencing and extended the concrete to the area for an easy transition to the screen porch from the home.
The Ceiling Finish
Tongue in groove pine ceiling planks in the screen porch adds contrast and luxury to the space.
Matching the Home’s Exterior
The exterior of the garage space matches flawlessly with the exterior of the rest of the home, making for a cohesive feel.














