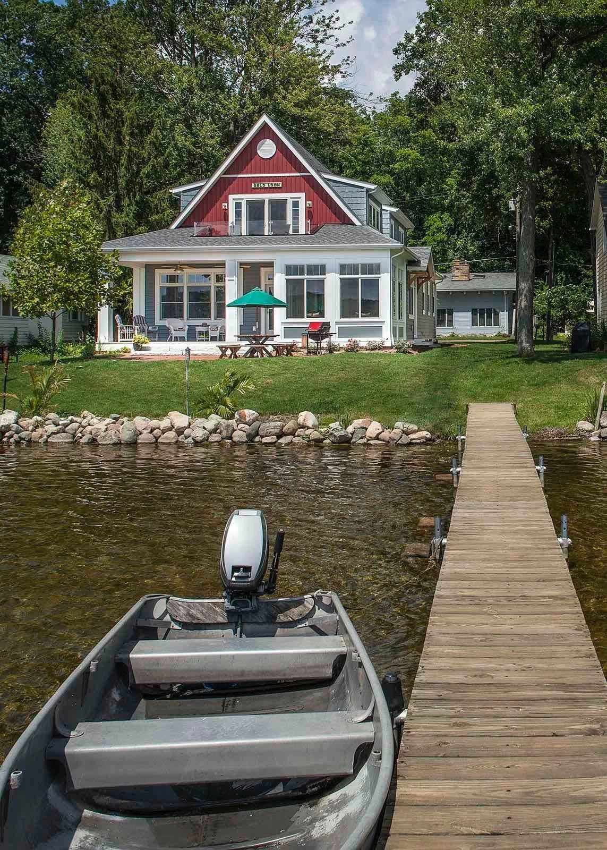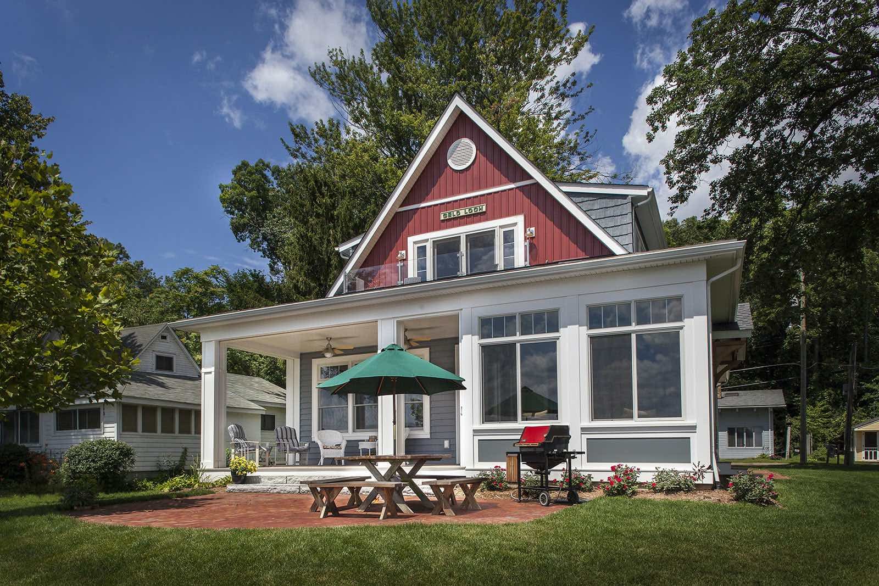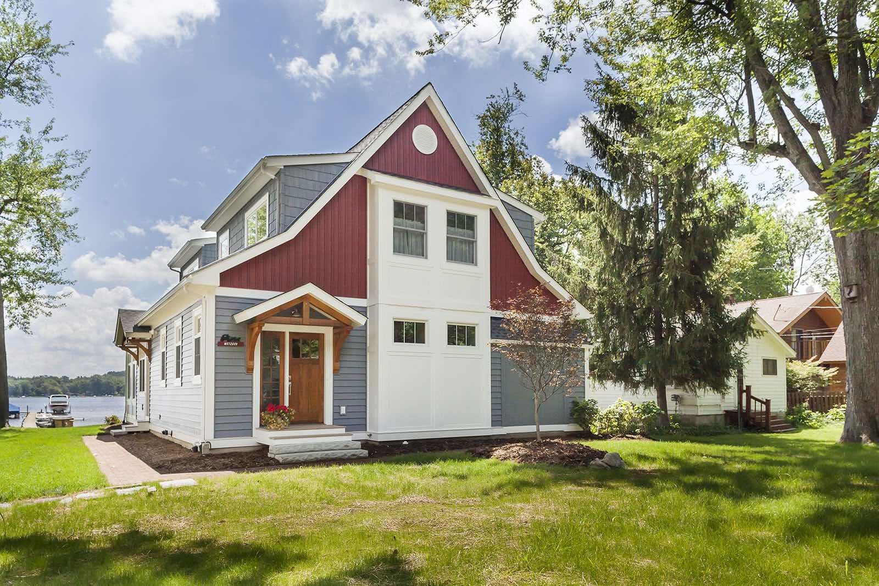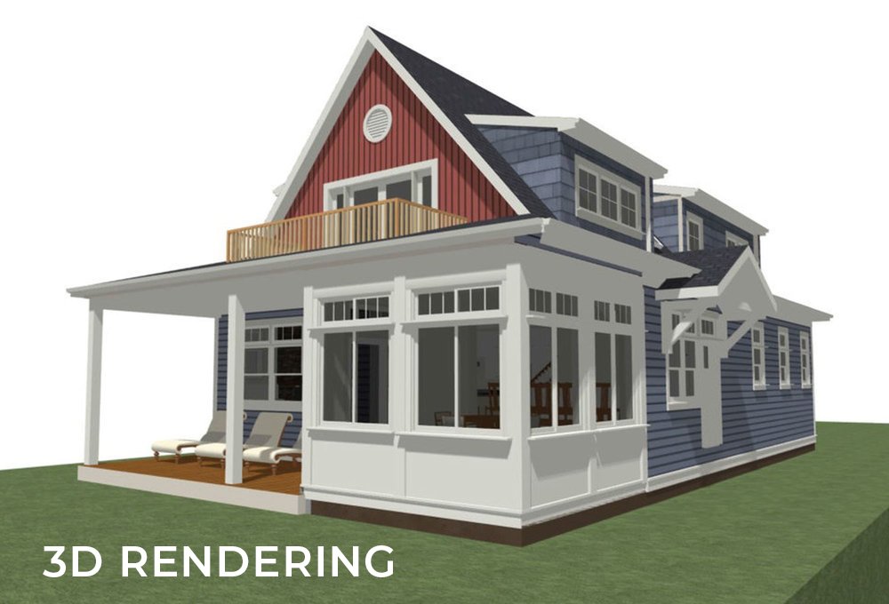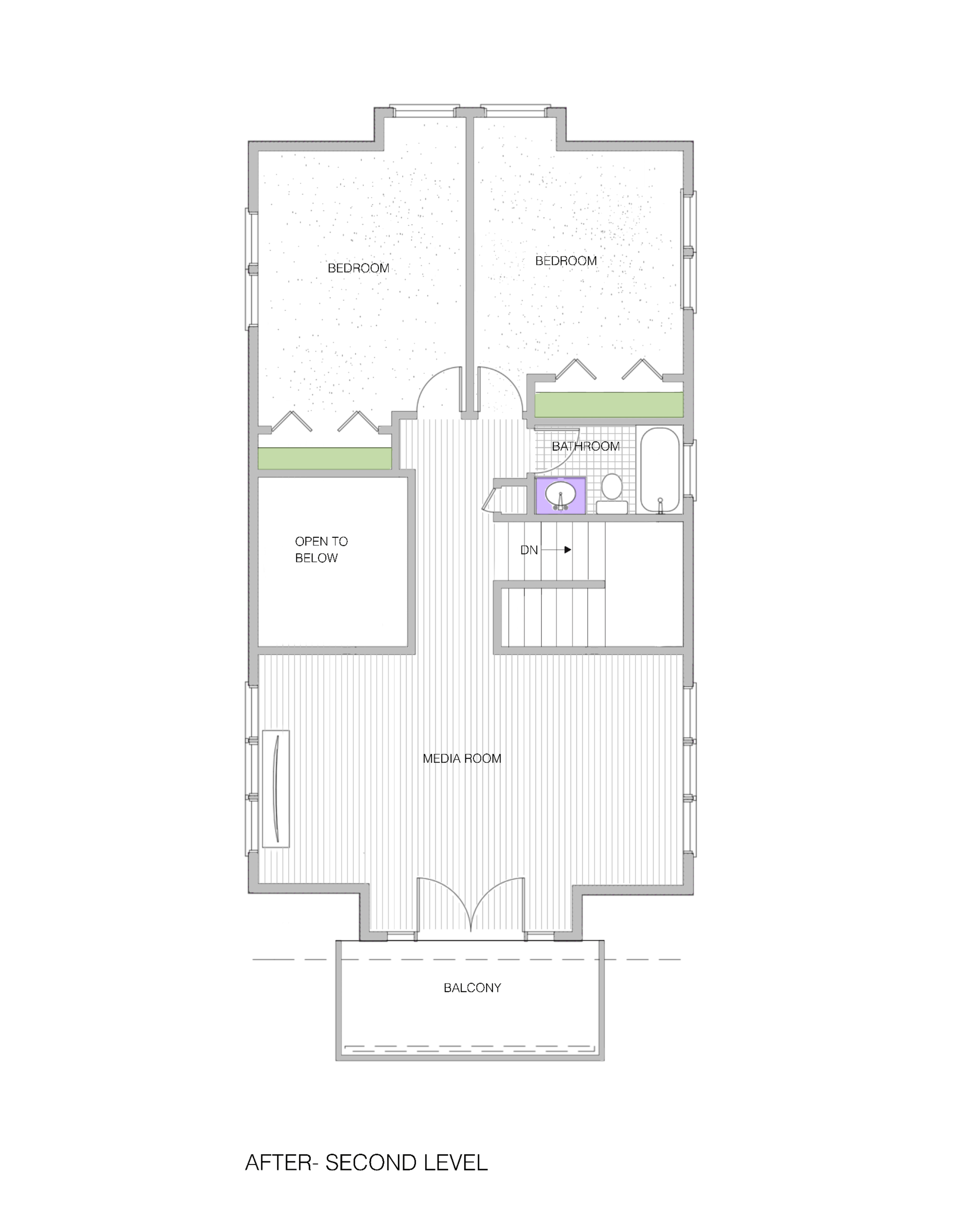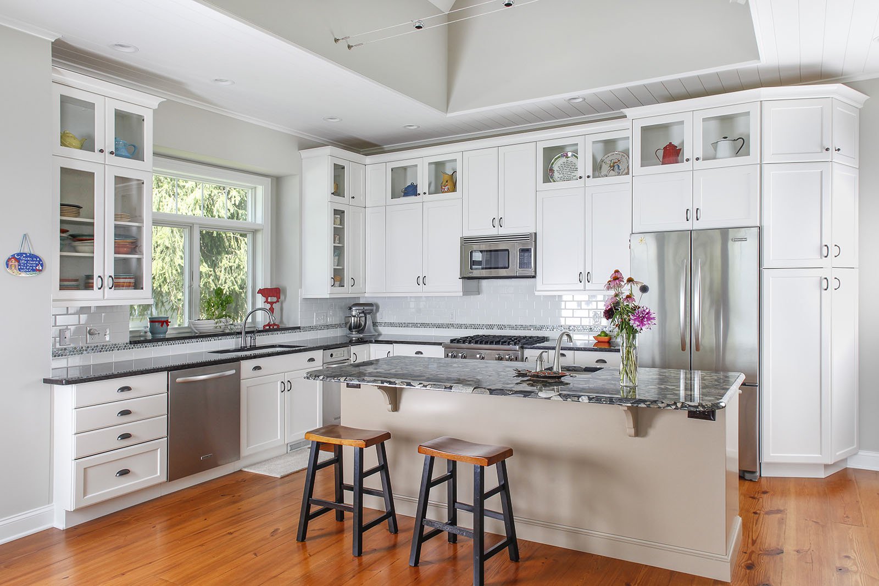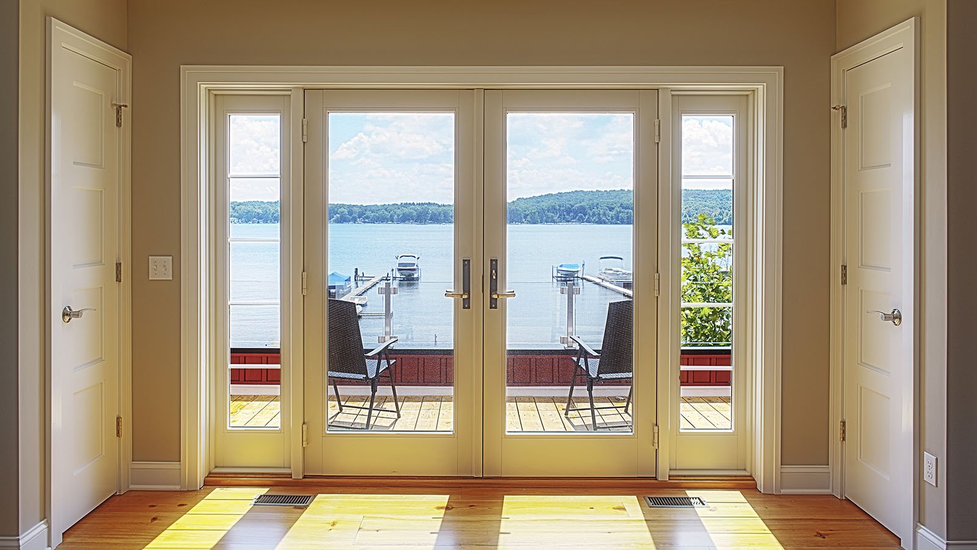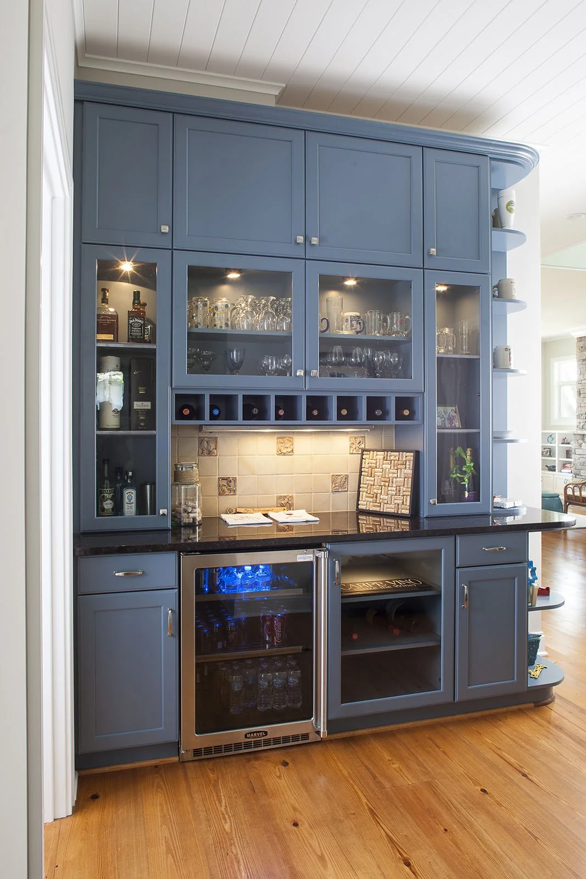
Lake House Transformation In Pinckney, MI
Starting From the Ground Up For a New Take On a Classic Michigan Lake House
The Story
Client Goals
Our client wanted to turn their family summer lakehouse into a year-round residence. It was important to our client that we keep all the charm of the original Pinckney, MI getaway, but create a new space that could withstand not just summer breezes but Michigan winter storms. While some claim that you can’t live where you vacation, we believe that you just need the right home to do so.
The Plan
The Original
The original house had a screened-in porch that obscured the design of the front of the house and only was functional in summer. The original proportions of the house worked well, and we chose to keep those dimensions while creating a new modern lakehouse that is functional all year. Our client allowed us to work our creative genius all over the lakehouse, and we turned what was once a modest lakeside cottage into a nautical-inspired lakeside home.
Design Vision
The original lakehouse held all the charm of waterfront property, and we wanted to honor the character of the lakehouse while making it more functional and weather-appropriate. A few of the major trends in lakehouse architecture are sustainable designs and outdoor-indoor designs that also promote open-concept living. This two-story lakehouse’s first floor showcases an open great room, sunroom, and dining room, which gave our client that ideal lakehouse-with-a-view experience, as well as open-concept living - with defined spaces.
This new lakehouse exists for all seasons, and we wanted to create a second floor that allowed for life to be lived in this home no matter the temperature outside. We decided to incorporate large, lakefront windows on both levels to allow for natural light that reminds our client of the beauty of this lakefront property in all seasons and weather.
Design Inspiration
During the beginning stages of our conceptual design phase, our Project Designers work with our clients to gather inspiration for the project by creating a Pinterest board filled with the colors, trends, and designs they prefer.
This client wanted to create a modern lakehouse while incorporating open living spaces versatile for any season and emphasizing natural light throughout the home. The client also wanted nautical themes interwoven into the carpentry of the home as a subtle reminder that this home’s roots will forever be a lakeside cottage. It was essential to our client that this home be functional year-round, while still reminding the occupants that they live in a Michigan lakehouse.
Lakeside Elegance: Custom Woodwork and Versatile Fireplace
The custom woodwork in our lakehouse stands out as a captivating feature, with oar-inspired stair railings and wide plank pine flooring seamlessly embodying the beach theme integral to modern lakehouse design. The warm, rich browns of the woodwork complement the natural lighting flooding in through numerous windows, creating a welcoming ambiance throughout the year. The walls and cabinets, painted in a soft shade of white, serve as an ideal backdrop for the custom woodwork that defines the entire house. Additionally, the fireplace area adds a touch of versatility, deviating from traditional lakeside trends. Despite the use of modern gray stone for the fireplace, the mantel resonates with the warm wood tones found in the rest of the custom woodwork. This space caters to year-round gatherings, offering a cozy retreat for the family, whether sipping coffee with a book or hanging stockings during the festive December season.
Seamless Transitions: Welcoming Patio to Lakeside View Living
Our client's vision for a welcoming home with functional indoor-outdoor spaces came to life through the creation of a versatile patio that seamlessly transforms into a screened porch, thanks to electric-driven screens that effortlessly do the job. No bugs allowed in this idyllic space, ensuring uninterrupted enjoyment.
Preserving the quintessential lakeside ambiance, we curated a year-round lakeview experience by incorporating large windows and French doors. Whether basking in sunlight or under gray skies, the open great room, sunroom, and dining room offer functional day-to-day living with picturesque lakeside views, maintaining that cherished "at the lake" feeling throughout the year.
Culinary Bliss to Coastal Tranquility
Beginning in the kitchen, our design ethos centers around an all-season culinary haven. A strategically positioned window over the sink floods the space with natural light, creating a "light and bright" atmosphere. Dark accents add a touch of classic refinement, achieving a harmonious blend of lakeside charm and modern elegance. This versatile kitchen fulfills our client's vision, catering to both Christmas cookie baking and summer potato salad preparation, all while enjoying the serene lakeside view.
Transitioning to the bathroom, our lakeside theme takes a subtle turn with sandy-colored tiles. The luxurious cut-out shower seat enhances the spa-like ambiance, steering clear of iconic pastel seashells. Instead, we focus on cultivating a calming retreat, ensuring a tranquil and relaxing experience within the coastal confines of the home.
Serene Escapes: Feeling Blue Bar to Upstairs Retreat
Commencing with the feeling of tranquility found in the downstairs dry bar, a perfect companion for summer barbecues or winter game nights. Painted in a gorgeous shade of blue, it not only reflects the peace and calm of lakeshore living but also aligns with modern design and color trends. This soothing blue hue extends to various accent walls throughout the house, creating a consistent and calming atmosphere.
Transitioning to the second floor, the lakehouse transforms into a sanctuary with a custom-designed large media room. Crafted for wintry game days, this space is flooded with natural light and features a balcony designed for gazing over the water with an almost bird's eye view. The upstairs retreat offers a seamless blend of comfort and elegance, making it an ideal haven for relaxation and entertainment.

