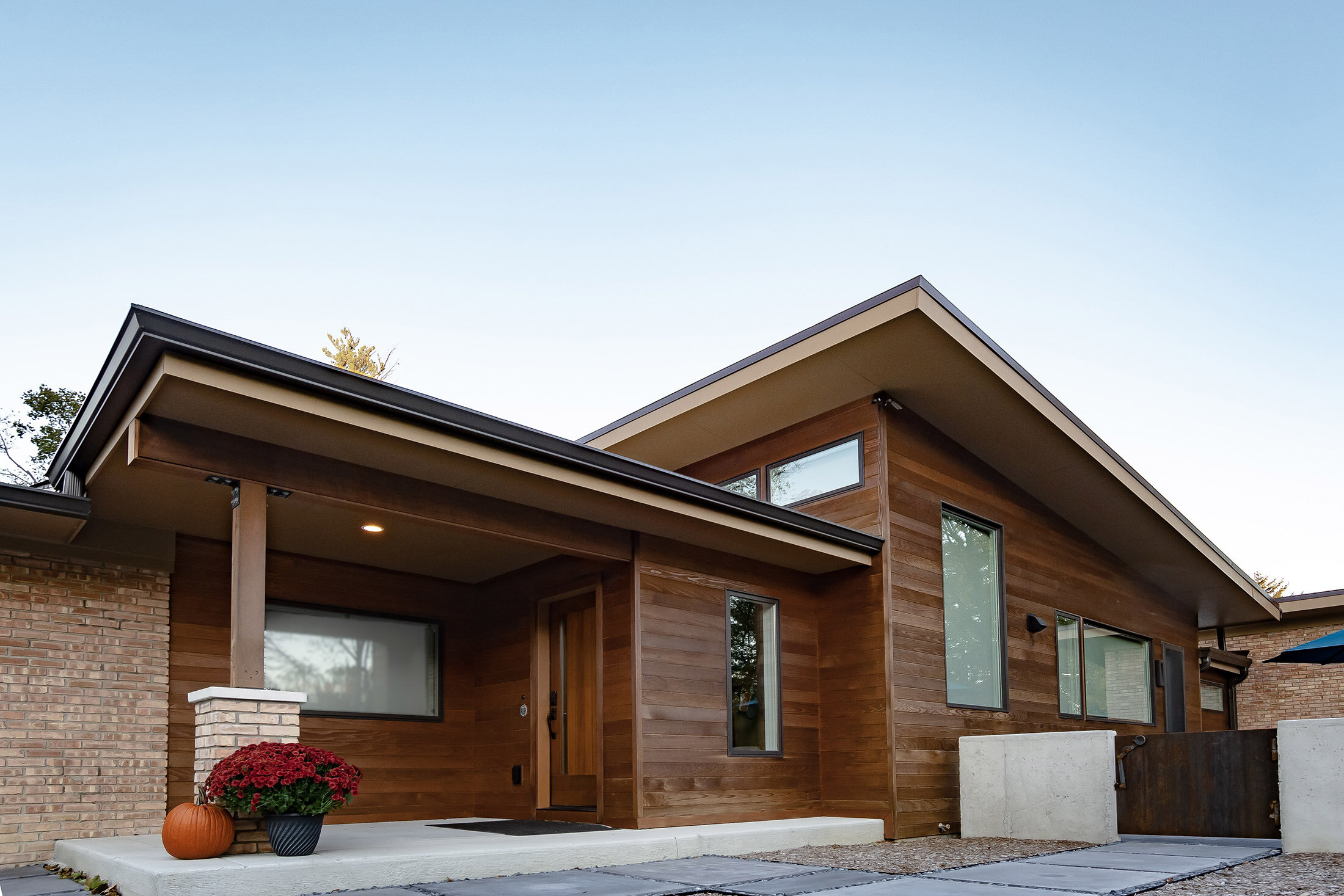Japanese Craftsman Style Home Remodel With A New Kitchen, Breakfast Nook and Bath.
The Story
Client Remodeling Goals
The goals of this project were to improve the kitchen and breakfast nook's layout and functionality, improve the front entrance experience, upgrade the main bath and increase the comfort level and storage in the master.
Design Vision
While staying true to the mid-century modern home and keeping to the transitional Japanese craftsman design aesthetic, an addition was constructed to increase space for the entry way and master closet and to open up the kitchen. Clerestory windows and additional large windows were installed to bring natural light into the space and white counter tops and walls were chosen to intensify the light even further. However, the most dramatic element of the project is the custom designed wood table that sits at the center of the room and is bound to get every guest talking!
Home Remodel Before Image
Pre-Existing Floor Plan
Redesigned Floor Plan


























