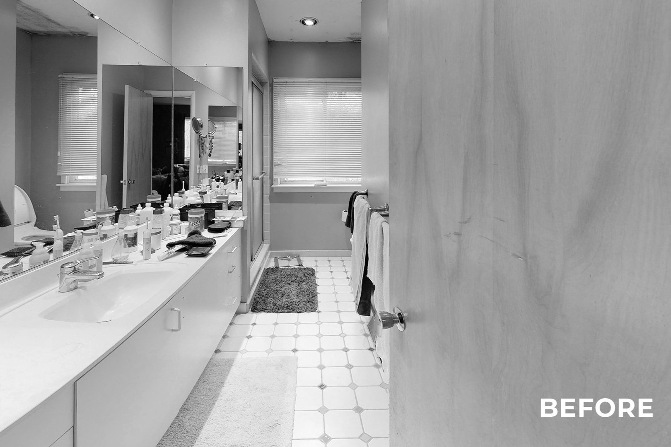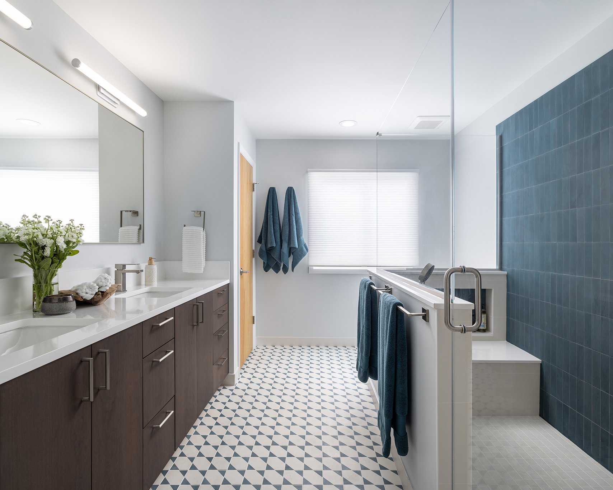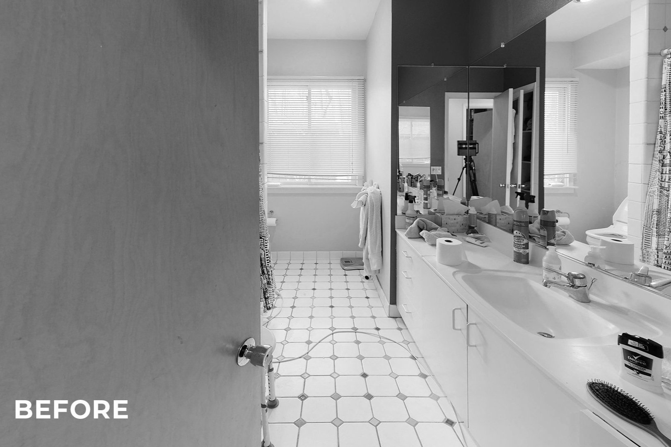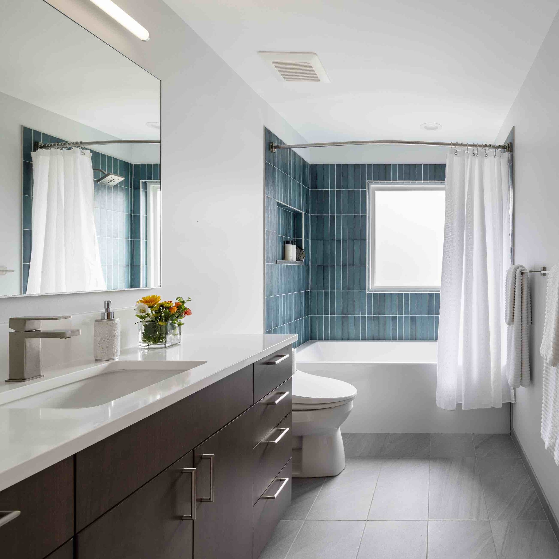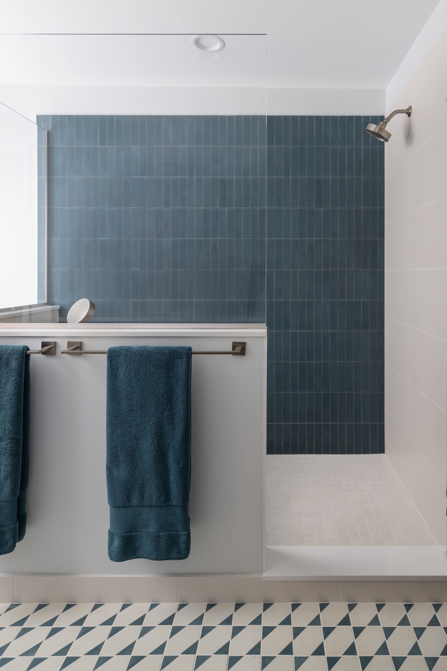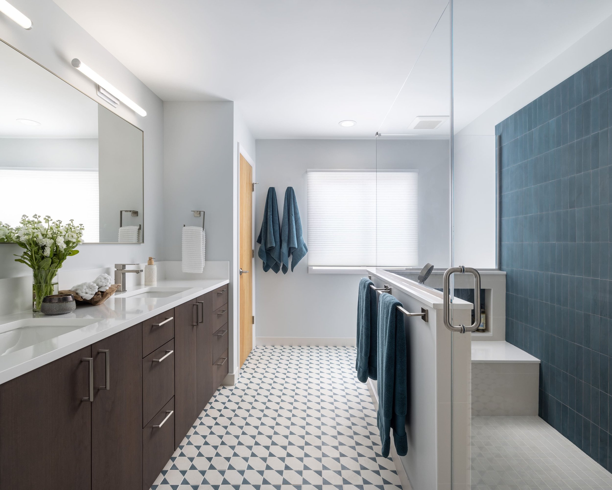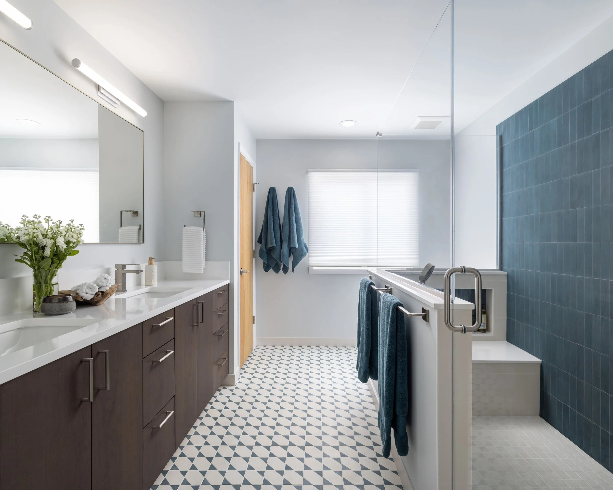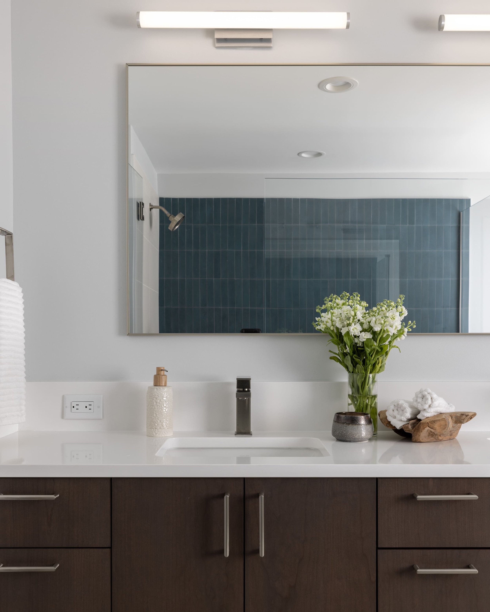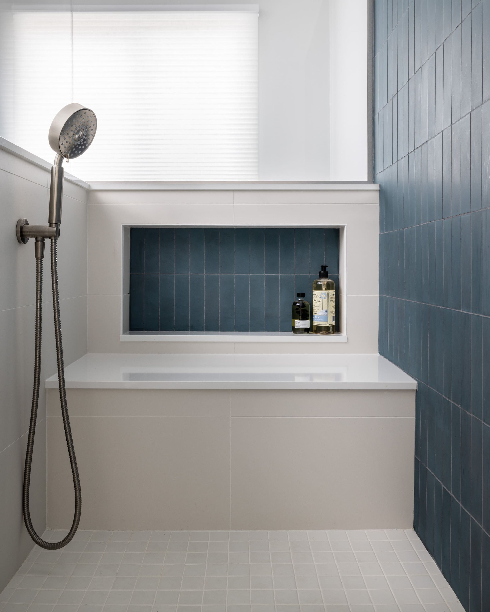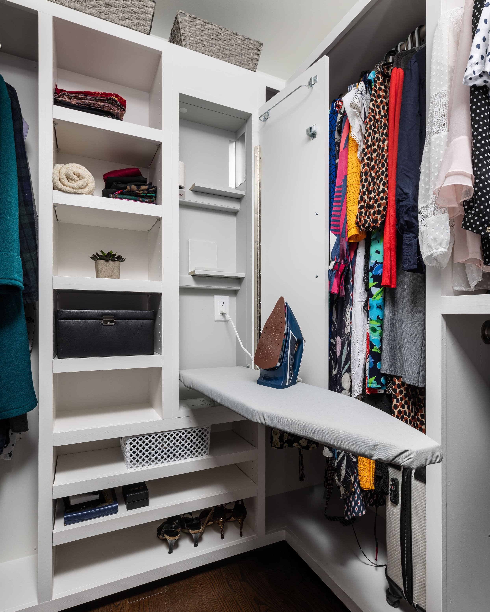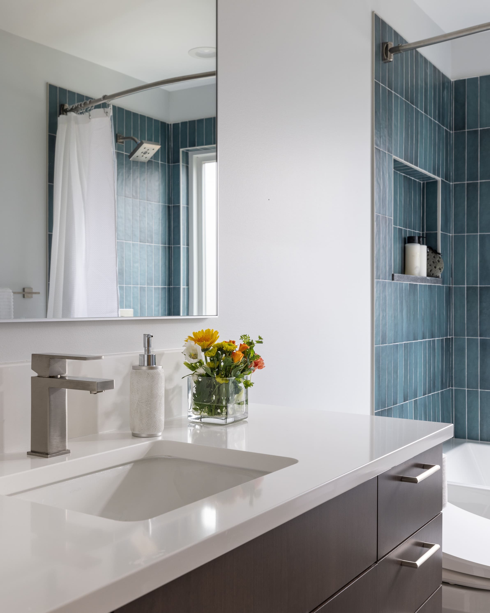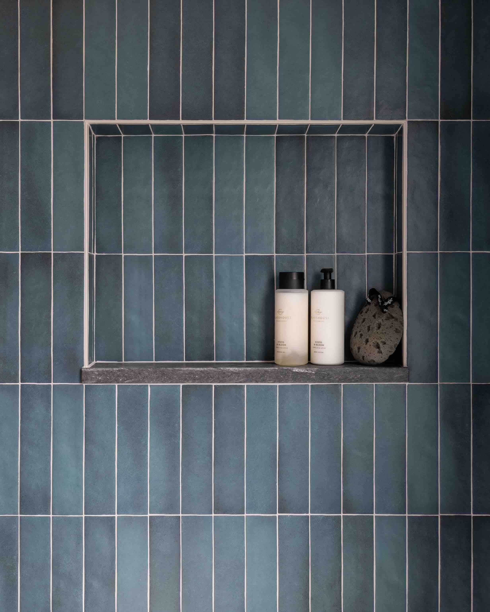
Ann Arbor Hills Bathrooms Remodel
Updating a Primary Suite and Kids Bathroom
The Story
Client Goals
Our clients wanted to transform their dark, closed-in bathrooms into light, ventilated spaces and add closet organization and a sit-down shower ultimate function. The number one goal for these clients was mold removal, which was an influential factor in the cost of this bathroom remodeling process. They also requested that we remodel both the primary bathroom and the secondary bathroom (for the kiddos).
They also wanted their remodeled bathrooms to be modern and asked if we could turn a small bathroom remodel into a beautiful, functional space. Our clients wanted to stay in this space for a long time, and they were really to invest the budget into bathroom remodeling costs to ensure they loved their home.
The Existing Conditions
The primary shower was closed in and had a soffit above, but the secondary bathroom had unused, wasted space. The primary bathroom had a single sink awkwardly placed, and also multiple closets that were not an efficient use of space.
Aesthetically, the bathrooms were outdated and in desperate need of a refresh. Between safety concerns (mold) and stylistic concerns, we knew that remodeling these bathrooms would upgrade our clients’ quality of life and the value of their home.
Average bathroom remodeling costs vary, but stylistic upgrades and necessary safety measures often play the biggest role in factoring them.
The Plan
We had many bathroom remodel ideas for this project, but creating two spaces that matched in color and theme allowed us to take some of our favorite bathroom remodel pictures to date.
We created a closet and ironing space designed specifically for our clients’ needs, maximizing space in the smaller bathroom remodel and allowing the larger bathroom to utilize its space with a walk-in, sit-down shower.
We installed a beam to support the load point in the wall that housed the pocket door for the primary bath and closet. This was another factor that delighted our clients and influenced the cost of the bathroom remodel.
Finally, we built a design that created a beautiful bathroom remodel with a calming, yet modern color scheme.
Exceptional Tile Design
The tile design stole the show and created an elevated look for both the small bathroom remodel and the larger bathroom. For these clients, beauty and longevity were worth factoring in the cost of the bathroom remodel. The cream and gold double sinks and rich brown cabinets set off the gray-blue tile. We used Caesarstone’s Blizzard White Base with Grey Veins Quartz Countertop for a glowy, spa-like feel. The bathroom colors reminded our clients of being outdoors, but the design reminded them of a well-designed spa.
The secondary (kids’) bathroom had Makoto Matte Ceramic Wall Tile in Arashi Blue, and the primary bath’s blue accent wall was Zia Tile, Cement, in Empire. The shower floors were built out in American Olean’s Unglazed Classic in Ice White, and the shower walls were built up in Virginia Tile’s Clay Canvas. The tile choices not only added to the experience of the bathroom remodel but showed long-lasting value. These colors blended into the perfect, calming color palette.
Custom Closets and Accessible Shower Design
We built a sit-down shower as a beautiful, accessible space for anyone at any age. Our clients wanted a space that would work well as they grew older. We added a Kohler Purist Single Function Shower Head and the Delta Modern Single Hole Bathroom Faucet for a practical addition to this gorgeous bathroom remodel.
We also built a custom closet with an attached irony cupboard, shelves, and hanging racks - a dream for anyone who wishes for a dedicated laundry space. The closet and ironing room setup turned this double bathroom remodel into a closet remodel and allowed us to marry function and beauty into our work.
The floors were remodeled with Zia Tile’s Bishop Square Cement in Empire + Cotton, which elevated the space and pulled the colors of the tile together. Mopping bathroom floors became easier with this intricately designed tile pattern.
From Outdated to Elevated
What’s better than an outdated, moldy bathroom with paint palettes reminiscent of a bygone era and dysfunctional, under-utilized layouts that desperately need a refresh? Nearly anything! This bathroom remodel was one of our favorites as we went out with the old and in with the new.
The only thing that wasn’t new about this bathroom remodel was our clients. Forward Design Build Remodel had worked with them before, and they knew from their previous experience that we were the bathroom remodeling contractor for the job.
This bathroom remodel took on an elevated look with selective tile and fixture choices and a custom closet. Rarely do we get to build out custom closets in bathroom remodels, but we enjoyed the creative challenge!
Love what you see? Contact Forward Design Build Remodel today to see if we can remodel the space of your dreams.

