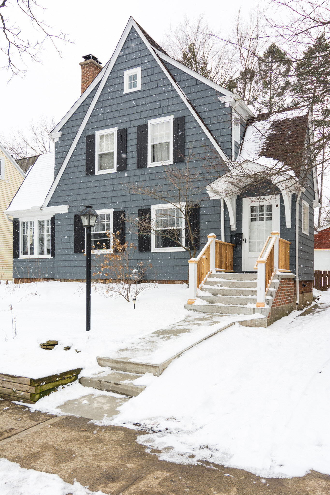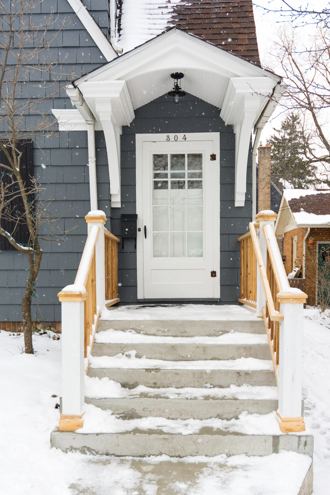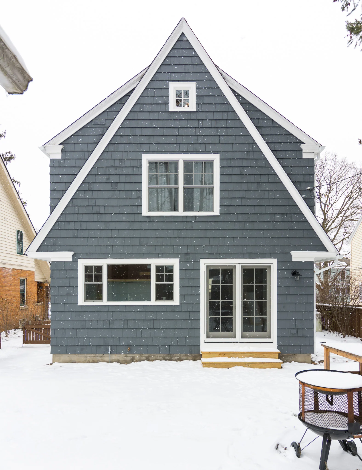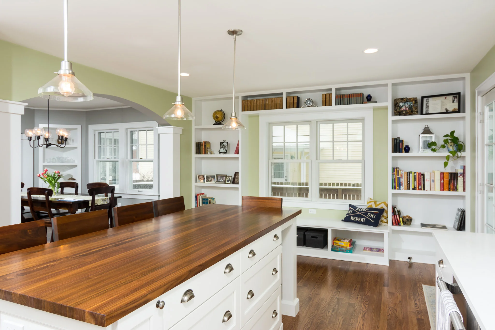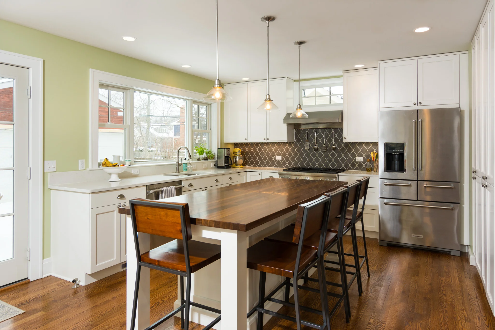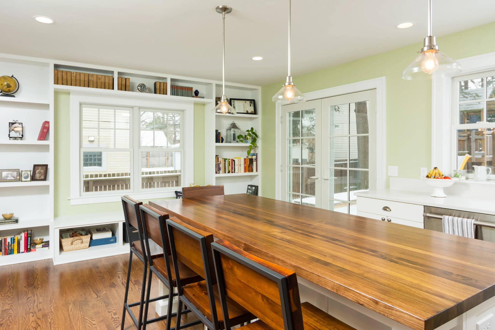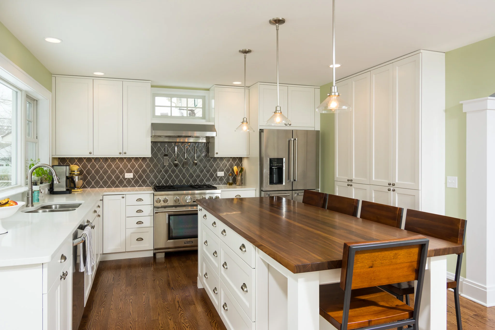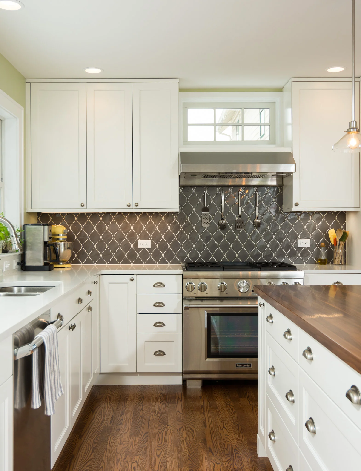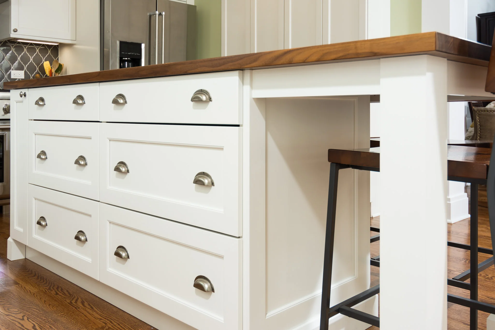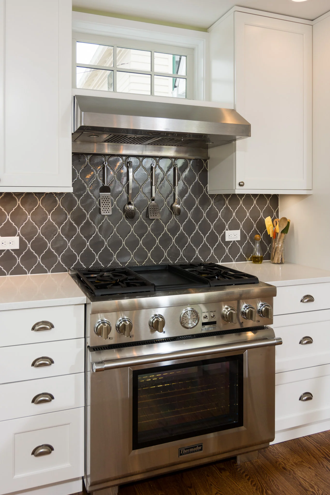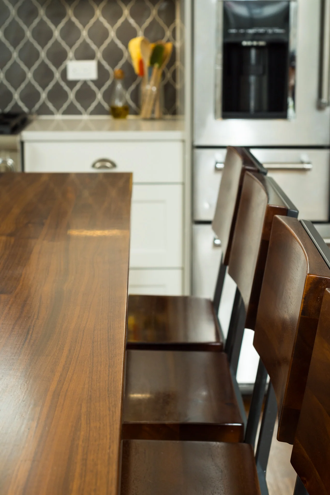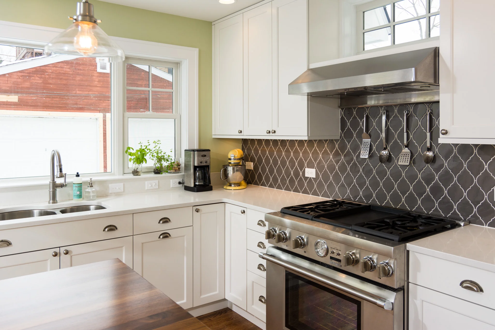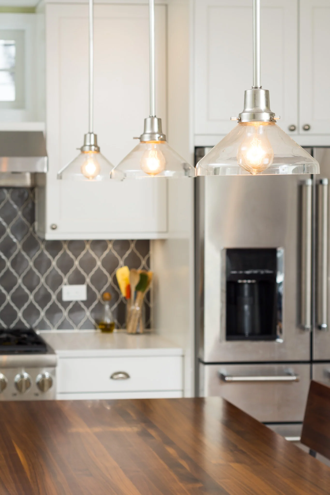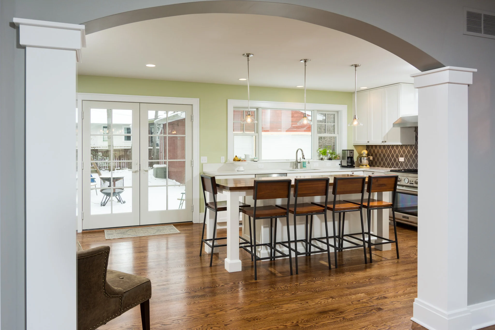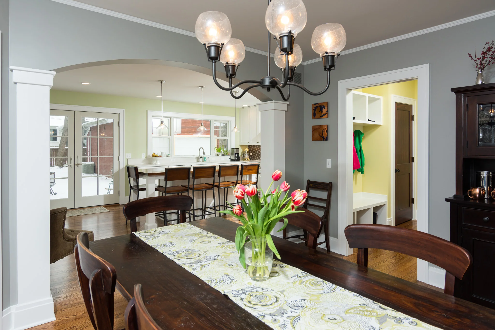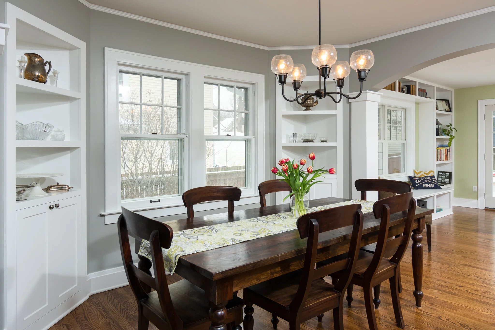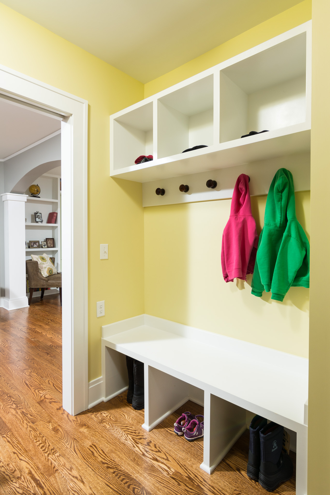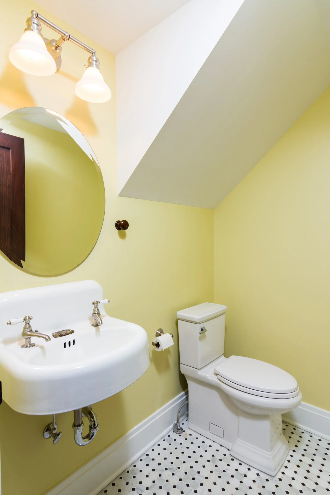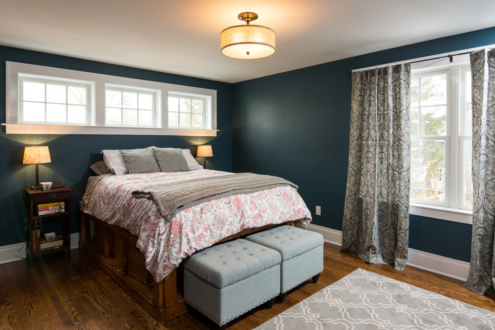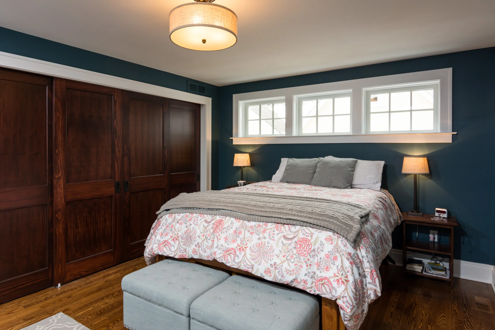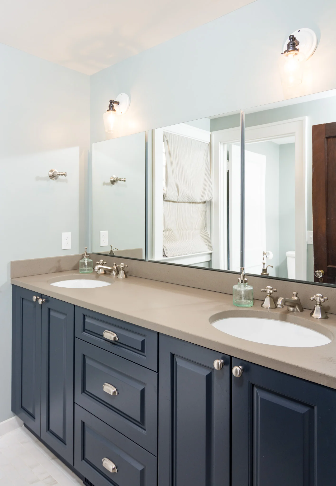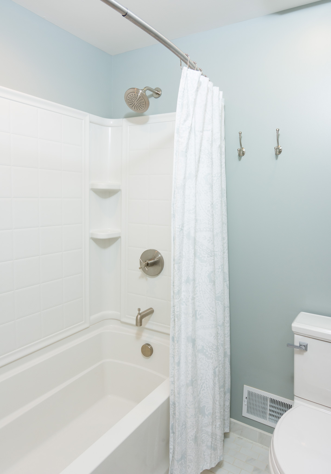Increased space and a larger contemporary kitchen are highlights of this Eberwhite home
The Story
Client Remodeling Goals
The client's main goal was more space. They desired a new kitchen that was large enough to fit their growing family and to update other rooms in their home to fit their contemporary style.
Design Vision
In order to enlarge the kitchen, we had to build a new addition. The original kitchen was just too small and had no where to expand to within the house. With moving the entire kitchen into the new addition, there was now room to create a mudroom and a new bathroom. Above the new kitchen, we gave the client a new master suite. We used white cabinets, a custom wood counter, and gray backsplash tile to give the kitchen the contemporary feel the clients were seeking.
Pre-Construction Exterior Image
PRE-CONSTRUCTION Kitchen IMAGE
PRE-CONSTRUCTION Dining Room IMAGE
First Story PRE-CONSTRUCTION Floor Plan
FIRST STORY Redesigned FLOOR PLAN
Second Story PRE-CONSTRUCTION Floor Plan
Second STORY REDESIGNED FLOOR PLAN

