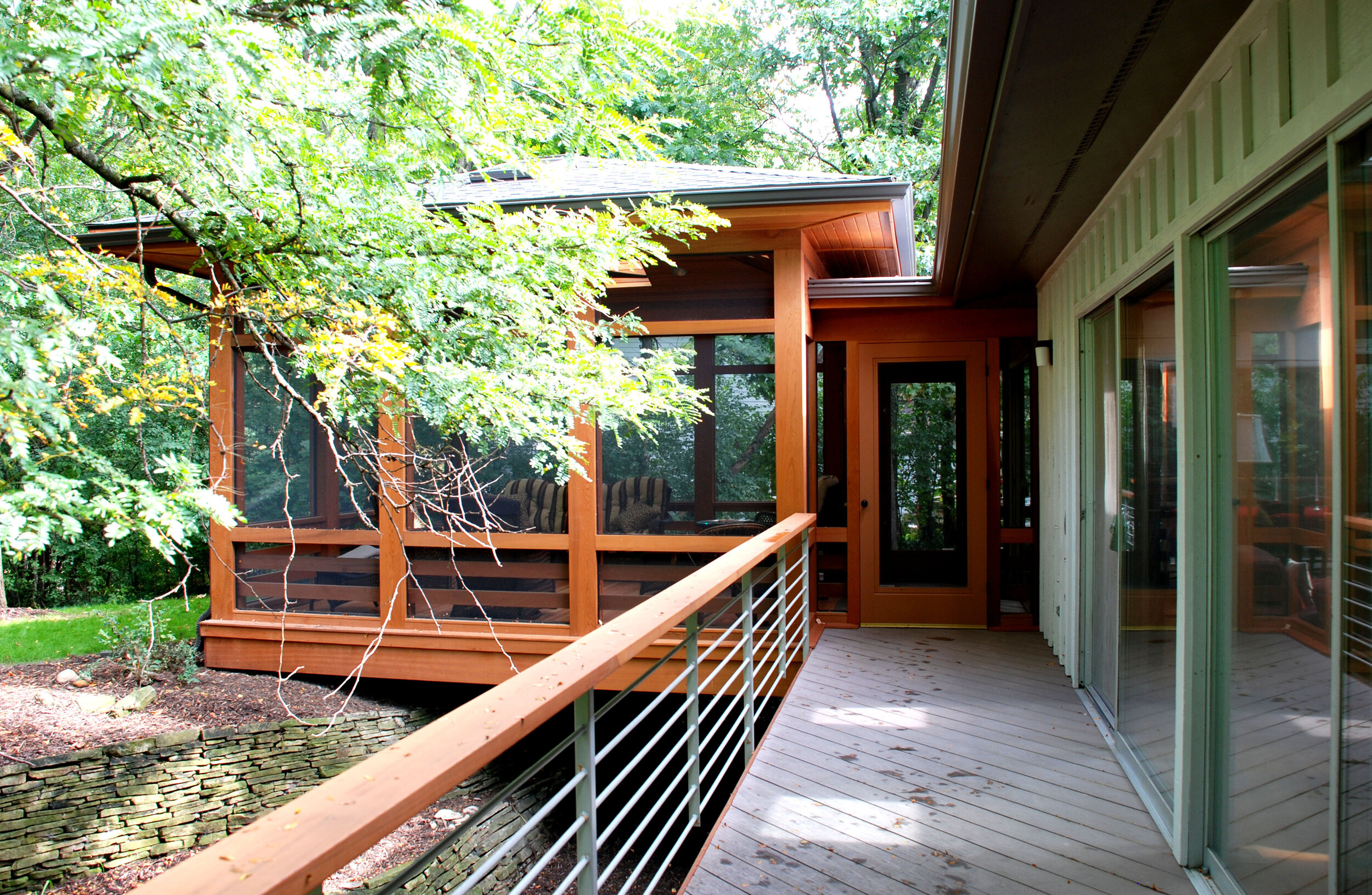This screen porch addition extends the living space of this home in Ann Arbor Hills
The Story
Client Remodeling Goals
Our clients requested an outside oasis in the form of a screen porch addition, re-define the functionality of the front stairway and transform a traditional ranch exterior into a clean and modern presence while maintaining the perimeter deck.
Design Vision
The screen porch addition steps away from the house onto an adjacent ridge that captures the best views and natural light provided. The existing deck is utilized as circulation and creates separate exterior entrances. The result is a smooth transition from the inside of the house, rain or shine, and creates an "away space" with stunning views into the back yard. The exterior makeover consists of a new front entry staircase, landscaping, custom metal railings and new color combinations. The result was a stunning, yet subtle, modern home exterior that matches the existing finely tuned modern interior.
Home Exterior Before Photograph
Hand Sketch Design Option A
Hand Sketch Design Option B
Hand Sketch Design C
Pre-Construction Design Illustration
Pre-Construction Design Illustration
Pre-Construction Design Illustration













