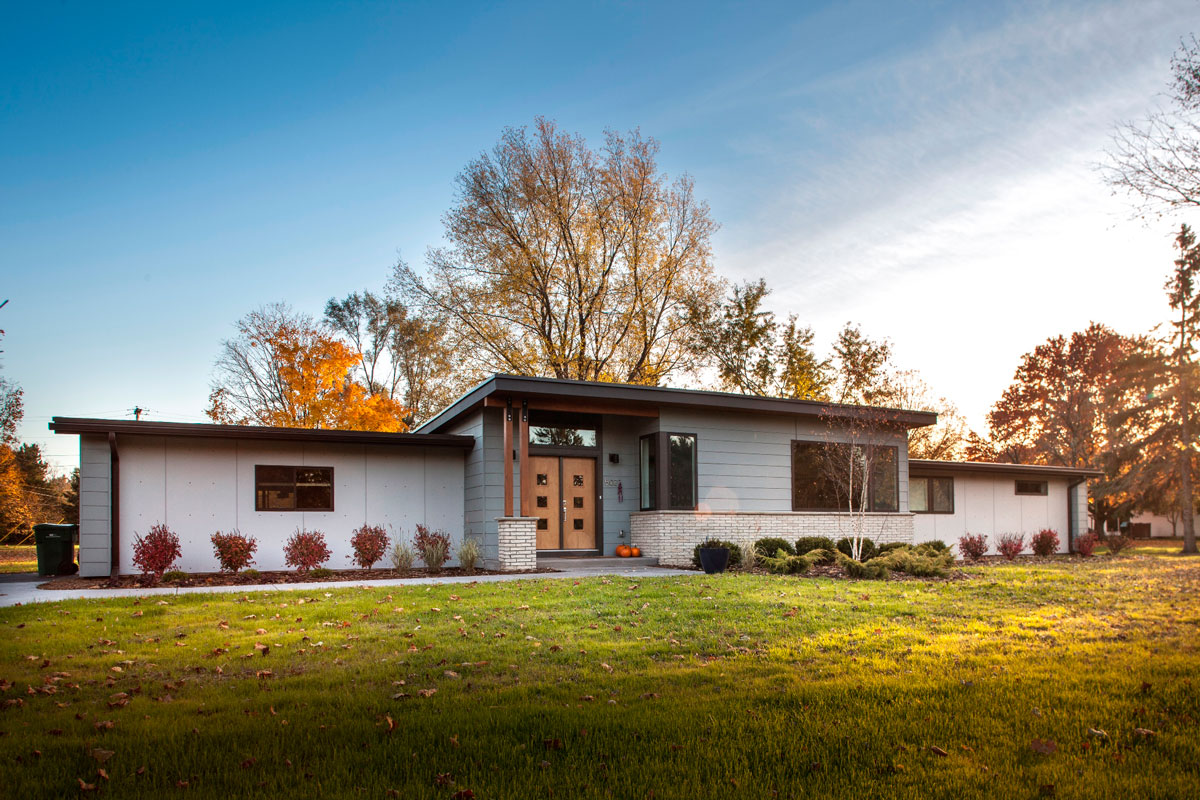1970's Ranch Remodeling Ideas For Ann Arbor Homeowners
Ranch Remodeling Ideas For Ann Arbor Homeowners
Back in the 70's the ranch style home was a popular choice among buyers. Its single story construction and efficient use of space made it a “modern” home perfect for the era.
By the 1990's, buyers cringed as they walked through "fixer-upper" kitchens with avocado green appliances and Formica countertops, not to mention the wood-paneled family rooms and deep shag carpeting.
Home design trends tend to come back around, and today a new generation of home buyers are looking at those 1970's ranch homes differently, buying them and bringing them into the 21st century. Empty nesters considering aging-in-place and young home buyers seeking starter homes are making the classic ranch popular once again.
Ranch remodeling is making a comeback as well with homeowners adapting Universal Design principals to make aging-in-place accessible, safe and comfortable, and young buyers are opening up the floor plan to create perfect homes for entertaining.
The ranch is an iconic American architectural style that is the perfect template for creating your dream home. Here are some 1970's ranch remodeling ideas for updating your house for the 21st century!
Walls, Floors and Ceilings
The operative word for many 70's ranch homes was “dark.” Dark wall coverings like walnut-stained paneling, along with low ceilings tended to make these homes cave-like. Dark stained hardwood flooring (on the floors that weren't covered with deep-pile shag carpeting, that is) rounded out the look.
One of the first ranch remodeling projects many homeowners undertake is to lighten the atmosphere! Removing the wood paneling and/or painting with light neutral colors can immediately create a lighter feel and open up the space. This is an inexpensive fix that can add instant freshness.
Along with lighter walls, refinishing the hardwood floors by stripping and staining them a lighter color can complete the look. The low ceilings can be addressed by opening up the attic crawlspace to create cathedral ceilings, which immediately adds height and a feeling of openness.
Speaking of ceilings, another feature of many ranch homes built in the 60's and 70's are popcorn ceilings. Their bumpy texture traps dust and cobwebs, causes unflattering shadows and gives a home a dated look. Removing them is a good idea and your contractor can easily handle the job. It's important to have this project professionally done, however - popcorn ceilings from this era often contained asbestos which is hazardous to your health and must be removed carefully.
Let There Be Light!
Adding skylights to your ranch can bring in tons of natural light. They're available in a number of styles and sizes including flat window-style skylights, domed skylights and (for those who want to keep the attic storage), tube skylights that extend through the attic and deliver plenty of natural sunlight into your home. What you choose depends on your personal aesthetics and of course your budget.
Finally, the typical ranch home features a large picture window in the living room with one or two smaller windows in each of the other rooms in the house. Adding more windows or replacing existing ones with a larger size is another great way to open up the home to natural light.
Ranch Remodeling: Updating The Exterior
Improving the exterior can bring your home up to date, add curb appeal and increase the value of your home. With their long, low profile, ranch homes were originally designed to fit into large open spaces. Visually, they can sometimes look out of place in the Ann Arbor area. Taking some simple steps can make your home really stand out.
Try adding height with your landscaping. The right plants can give your home the appearance of being taller. Plant fast-growing bushes near the corners of the house. They can soften the sharp angles and provide vertical interest. Adding mature, tall trees into your landscape can have the same effect.
As for the house itself, improving the entryway can add tremendous curb appeal. Adding a front porch with a peaked roof supported by columns can create a grand entrance, It's a great way to add architectural interest to the typical long lines of the ranch style.
Getting rid of those dated 70's exterior touches can also significantly improve curb appeal and give your home a more “modern” look. Replace any wrought iron railings with wood or composite alternatives. If your home has awnings, replace them with shutters. Even a simple touch like replacing an old dated front door with a more modern one can transform the look of your ranch.
Single story living is a great choice for many people. Whether you're an older homeowner, or just starting out, a ranch style home is a comfortable classic. The best option if your stuck and need some ideas for updating your home is to work with a design-build remodeling firm. They have the experience and expertise to offer you exciting options for improving and updating your ranch home, inside and out.
For MORE INFORMATION: Visit our Home Page to learn about our complete list of services.
Don't be put off by the dated surfaces and dark rooms in that 1970's ranch. A well-planned ranch remodeling project can bring your home into the 21st century. Once you've updated your home you can truly experience the convenience of single-story living and the efficient layout of this classic American style! Contact us today to start your remodeling project.

