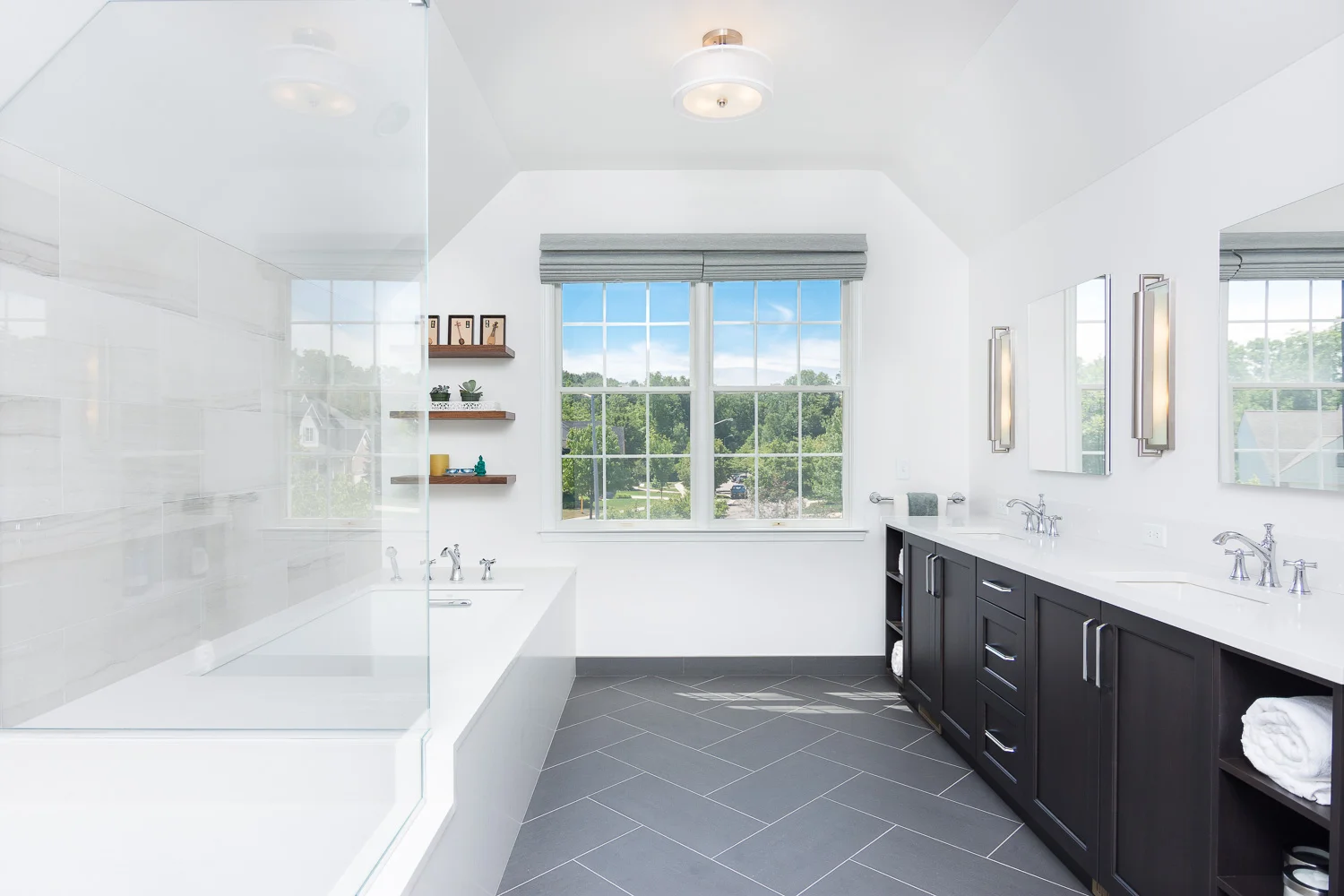Master Suite Design And Remodeling Ideas For Empty Nesters
Empty Nesters & Master Suite Design
When we think of a master suite, we typically picture a good sized bedroom, with an en-suite bathroom and perhaps a walk-in closet. Today, that definition is changing, especially when it comes to empty nesters.
View Our Bath Remodeling Portfolio
More homeowners - especially independent baby boomers - are choosing to age-in-place. That means staying where they are and making the home they've already got into one that will be comfortable and accessible as aging inevitably happens! A popular renovation along these lines has become the creation of a grand master suite. Sometimes this renovation takes the form of a master suite addition; sometimes it involves connecting no longer used bedrooms to the master to create a true “suite” for mom and dad.
Today's master suite has become a welcoming retreat for empty nesters that is almost a self-contained living area. The focus is on functionality and comfort, and many homeowners are opting to create a central space with all of the amenities they need. That's not to say there isn't also an attention to the aesthetic details as well.
Let's look at some design ideas for the master suite that encompasses both function and form to create highly livable spaces to escape, relax and rejuvenate after a long day.
Master Suite Basics
While the choices of additional amenities are almost endless, the basic master suite still contains a comfortable, stylish bedroom, a bathroom and closet storage.
Master bathrooms are being transformed into spa-like oasis complete with stacked stone accent walls, pebble-stone showers with rain showerheads and jets on the walls, steam showers, beautiful copper soaking tubs and more. Depending on the location of your master suite, skylights and floor to ceiling windows let in copious amounts of natural light. Comfort items like built-in towel warmers, radiant heated stone floors, and a closed off toilet room complete with a self-cleaning smart toilet are upgrades that can improve quality of life and add value.
Walk-in closets are also focusing on function, but with no lack of form! Homeowners are opting to add dressing areas, three-way mirrors, counter space, and even seating areas with a built-in wine fridge and coffee machine to make getting ready for work, or a night out a truly pleasurable experience.
The main bedroom is also a study in function and form with many homeowners adding dramatic lighting, feature walls and plenty of storage like built-in shelving, cabinetry and hidden storage like blanket storage under a window seat.
This is just the beginning...
Creating Your Dream Master Suite
Upgrading your traditional master suite can give you the comfort and luxury you're looking for. However many homeowners are taking their master suite remodeling one step further. Amenities like a laundry room off of the master bath, or a beautiful seating area complete with a fireplace are just a few options if you have the space and the budget.
For empty nesters, design options can make the master suite the most used room in the house. Along with aesthetic design choices like lighting and a fireplace, many homeowners are adding functionality like a private exercise room, or a home office. Another common request is outdoor space. For example, a master addition that opens to the back of the home can include beautiful French doors leading to a private patio garden. Masters on upper floors can open up to a deep porch of a balcony. If your home is fortunate enough to have access to views, floor to ceiling windows or a vaulted ceiling with a wall of glass can incorporate the outdoors into the space.
The Practical Master Suite
Other practical design options that can open up the space includes built-in linen and clothes storage which can eliminate the need for a dresser. Working with a master suite bath designer at a design-build firm can help you to create a good flow throughout the suite. They will help you understand the advantages of universal design features. Threshold-free showers, double doors and broad entry doors to the bathroom, closets, and other areas like the exercise room, or office can accommodate changing needs as you age.
When creating your dream master suite, consider all of the possibilities, and work with a professional designer or design-build remodeling firm. They can help you to narrow choices regarding materials and offer you practical, functional design ideas that can incorporate all of your needs and wants while keeping you on budget.
For MORE INFORMATION: Visit our Home Page to learn about our complete list of services.
If you're considering a master suite remodeling, give the design experts at Forward Design Build a call. Our team can help you to explore all of your options and create the perfect design to meet your needs, lifestyle, and budget.

